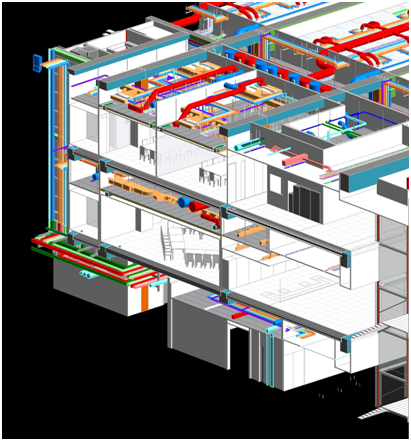BIM environment
Our latest works have been developed in BIM (Building Information Modeling) which is a collaborative work methodology for the creation and management of a construction project. The main objective of the BIM methodology is to centralize all project information in a single model of digital information created by all the agents participating in the project.
The use of this BIM methodology implies an evolution of the traditional design systems that are based on the plan since it incorporates geometric, time, cost, environmental and maintenance information into the project (they are the BIM dimensions)
The advantages of the BIM methodology are the following: the first one is the ease of understanding of the project for those who have not designed it, since we have a 3D visualization of how the finished project will look. The next advantage is the topographic integration, which due to the improvement in 3D visualization, gives a real integration of the environment. The third advantage is the saving of time that due to the greater development in 3D, and to a collection of information, there is a greater speed when making decisions regarding the design of the project. And the last advantage is the economic savings, since we can anticipate and anticipate many problems that will decrease the cost.
To take advantage of the BIM methodology we use REVIT to develop our projects, which is a building design software that has several disciplines, these are: architecture, structure and MEP and can be coordinated among them. The acronym MEP means: The M refers to mechanics, encompassing the HVAC, that is, the ventilation, heating and cooling of the building; air conditioning, hydraulics and fire protection. The E means electricity, covering the low and high voltage. And finally, the P refers to plumbing, which includes hot water, cold water and sanitation.






