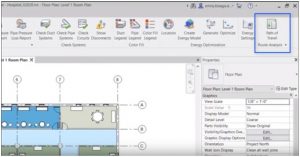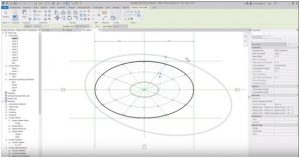
News REVIT 2020
It was released in April 2019 with great expectation, as the new Autodesk Revit 2020 promised numerous changes and updates. This new version includes more functional improvements than revolutionary and, most of them, have to do with tools that the software already had.
Next, we will summarize what have been the main novelties of the latest version to date.
What is REVIT?
Before entering fully mentioning its latest improvements, we should start by remembering what this software was released for the first time 20 years ago. REVIT is a software that generates and manages data of a building during its life cycle, reducing the loss of resources during the design and construction process.
Launched in the year 2000 and, currently, developed by the Autodesk company, this software allows the user to design spaces by computer and includes tools for the professional use of architectural design, structural engineering and MEP and construction. It allows to visualize the final design of a building in 3D before it is built, saving construction costs.
In addition, Revit has two types of licenses: commercial and educational. The first is an unlimited license for the use of the program, so the user has access to all the services offered. The educational license is exclusive for students and academics and has a maximum license of 6 years (3 years with the possibility of another 3).
Basic functions
Next we will mention the basic functions offered by Revit. In addition to these, each sector has personalized functions adapted to their needs.
- Revit not only allows you to design a building from its conceptualization to its design, but also visualize what the modifications will be in it at the slightest change in coordination, locations, lighting, etc.
- Project sharing: this allows several members of the same project to share their progress.
- Sectional perspectives: a building can be analyzed from all possible angles and perspectives as well as modeling of land and exteriors (vegetation, etc.)
- Interoperability: Revit allows you to import and export certified IFC data based on buildingSMART © IFC data exchange standards. When exporting a document to the IFC format, it is made available to other professionals.
- Pre visualization: it allows simulating conditions of natural light, shadows etc. as well as generating doors, windows, skylights …
REVIT 2020 news
- Compatibility with PDF files
From the year 2020 you can insert a PDF file in Revit, in addition to being able to manage how this import will occur or what pages we want to import in case the PDF includes more than one.
- Edit the parameters of the reference box in a list of views
It allows to include the parameter of the reference box and coordinate regions without having to open each of the views.
- Evacuation route analysis
This will allow us to discover the shortest path between two points, as well as analyze how people will move in a given space and their performance. In addition, the program recognizes elements such as doors, corridors, gaps, etc.

Image of bimlevel.com
- Crear piezas a partir de geometría importada
Otra novedad consiste en usar la herramienta “piezas” y poder realizar cortes y ajustes mediante las herramientas de corte y hueco de Revit.
- Copiar y pegar leyendas en planos y mejores a la hora de copiar y mover armaduras
Los grandes avances en estos campos tienen que ver con mejorar la eficacia a la hora de trabajar.
- Creación de muros elípticos
Los mayores avances tienen que ver con la capacidad de dibujar muros con geometrías variadas, de manera que se pueden recrear muros de morfología más tediosa sin problema.

Image of bimlevel.com
- Control and define the properties of the glazed elements
It consists of setting the parameter “Define properties” as “User defined”. In this way, you can enter a custom value for the visual light transmission, the solar heat gain coefficient and the heat transfer coefficient.
Conclusions
This new version of Revit, in spite of the numerous novelties that it includes, has not fulfilled the expectations of the users, since the best ones only apply to existing tools.
Looking forward to future releases, changes are expected in several areas:
- Be able to duplicate plans
- Improve the operation of railings and stairs
- Be able to save what we develop in the program regardless of the version
- Material library improvements
- Have the ability to export multiple views with a single file
- Be able to add several parameters from the txt file





