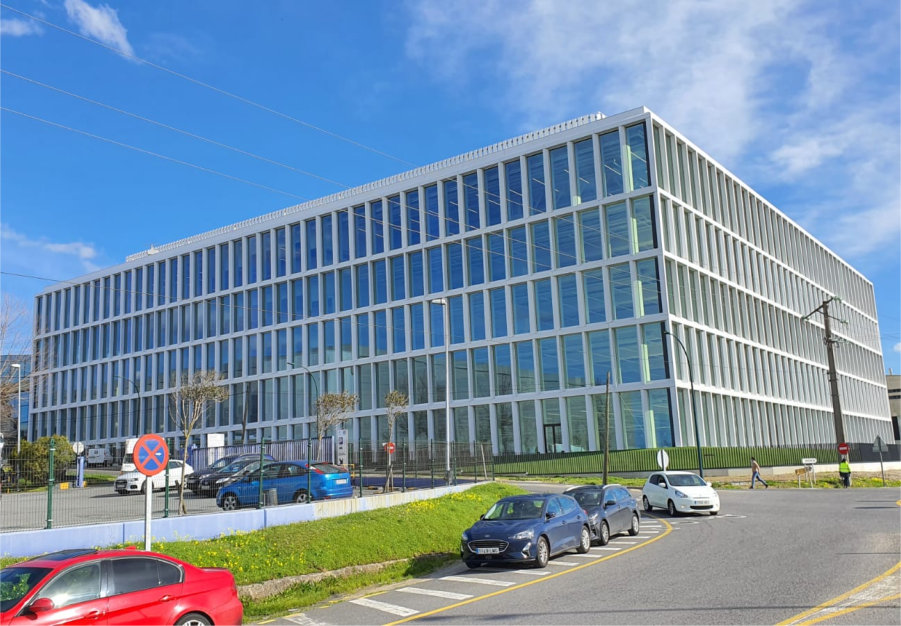
Keyplan, at the new Zara.com building project
Inditex is investing in the present and the future: online sales. It is about to open its new facilities in Arteixo, a large building as a recording and photography studio, with different sets, where models of all ethnicities and nationalities will pose with the trends of the coming seasons. Some have already dubbed it the textile giant’s own Hollywood.
Shortly after the end of the first 2020 confinement caused by the Covid-19 pandemic, Pablo Isla and his team had already understood that to maintain a turnover similar to, or if possible, higher than that of the last few years of activity, the objective would have to shift its location to the digital territory. Physical shops would not only have changed their habits, as we already predicted, but also those that do not work in a sector that is not considered a basic necessity are beginning to have problems of survival.
In 2019, work began on the extension of the Inditex group’s headquarters, which began in 2020, and which included its studios with around 30 sets. Now a new building is about to be inaugurated that will accommodate a greater number of spaces for photo shoots and videos that users will view on Zara.com. The pace of construction has been dizzying, in line with the burgeoning demand for online commerce. Zara’s websites alone receive 2.5 million visits a day and 30 million unique users a month. It records shopping peaks of up to 10,000 orders in a minute through the online shops of its different brands, which in 2018 accounted for 12% of the company’s sales. Precisely in that same year, the building permit for this new building was requested from the City Council. Once the municipal technical team issued its favourable report and the licence was signed and issued, the works were concentrated between July and November 2020.
Located in the industrial estate of Sabón (Arteixo), a short distance from the headquarters, the building, of almost 6,000 square metres, has entailed an investment of around 32 million euros for Inditex. It has two floors destined for a parking area to provide coverage for workers and users and another four floors where the space for the different sets is distributed.
Nearly 100 people per week have worked in Inditex’s studios so far, and with the expansion of its facilities, this figure will increase considerably.
It is a building where white is the predominant colour palette, wood and steel are the materials used, and practicality and lighting have been the priorities. Large windows where natural light can enter unhindered from any point of the façade, allowing for a considerable reduction in energy consumption. Waste management has been taken into account in the construction phase, the reuse of rainwater, all of which, carried out meticulously, has led to this building being qualified as a LEED GOLD project (Leader in Energy Efficiency and Sustainable Design), which indicates that it has been built in accordance with eco-efficiency standards and meets sustainability requirements. or the reduction of energy consumption.
Technological innovation and design advances have therefore also formed part of the building’s architectural project, in order to optimise all elements of the building.
The rainy tendency of the Galician climate has not been overlooked and walkways have been installed covering the different routes between the buildings and also in the leisure and convivial areas. The three new buildings, which are joined into one and, in turn, linked to the main building, house common programmes such as the canteen, the Auditorium and the offices of the Systems section.
In Keyplan we have been in charge of the execution project and site management and engineering works for the provision of facilities to the new service building for the headquarters in Arteixo (2018), Systems and Canteen. We have prepared the fire load study and the self-protection plan for the Arteixo Logistics Centre. We have been working with the giant Inditex since 2014.





