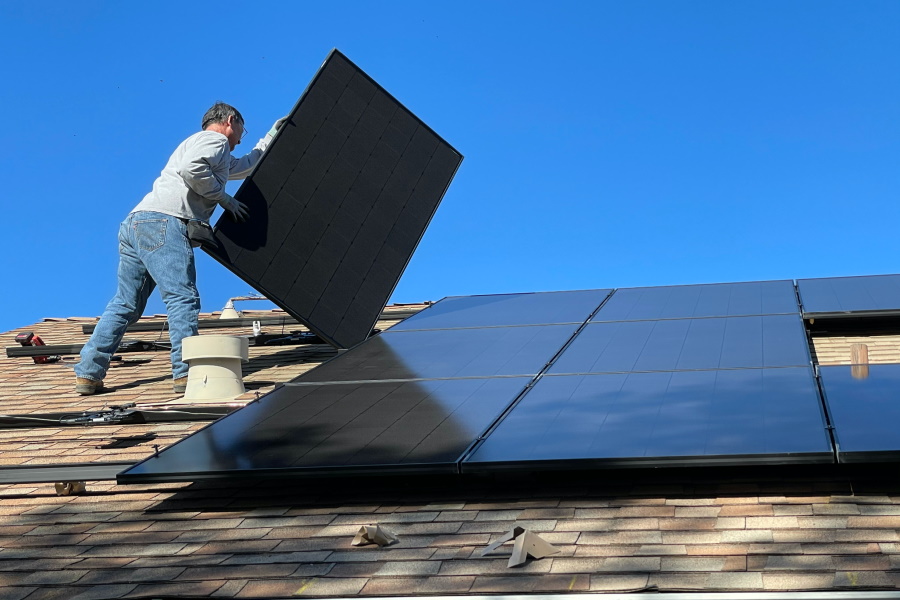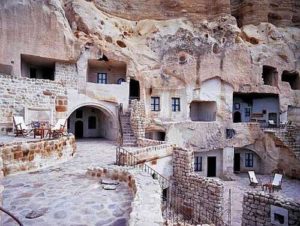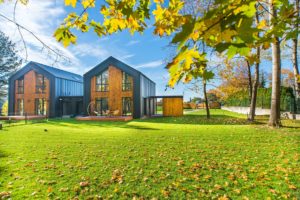
Basic principles of bioclimatic architecture. ¿What’s next?
Bioclimatic architecture is a way of designing buildings that makes them blend into their natural surroundings. Also, climatic conditions, environmental resources, and nature, are taken into account when establishing a bioclimatic construction.
Instead of destroying the environment in order to start building, bioclimatic architecture aims to work hand in hand with nature. This dramatically reduces the environmental impact, which closely relates bioclimatic architecture to ecology.
We have already talked about one type of bioclimatic building in this blog post about the “passivhaus”. Check it out!
Basic principles
Despite the fact that the term “bioclimatic architecture” is quite recent and has recently begun to be implemented, the basic principles on which it is based are nothing new. Over the years, many architects and engineers have looked for ways to make efficient use of the environment when building. All you need to do is look at the shapes of roofs and the sizes of windows in different countries and regions.
In fact, since the Energy Efficiency Certification was established as mandatory in Spain in 2013, it was discovered that much of the traditional architecture existing in non-urban areas of Spain scored higher than modern buildings. For example, the pre-Roman “pallozas” in Lugo, or the cave houses in Granada.

However, bioclimatic architecture as we know it today goes much further. It not only aims to create respectful, efficient, comfortable houses, but also seeks that the construction process itself is minimally invasive with nature.
Zero impact is impossible, but it is the ideal that underpins this type of design.
The future of bioclimatic architecture
According to the International Energy Agency, 39% of CO2 emissions come from buildings and from the construction sector, which combined, consume 36% of the planet’s energy. That’s why it is essential for architecture and engineering to move towards sustainability; to mitigate the effects of climate change and ensure the integrity of the environment in the future.
These innovative and new architectural concepts intend to minimize greenhouse gas emissions and water footprint.

We can’t be sure about what the future of bioclimatic will be, but we do know that bioclimatic is the future. This type of architecture is part of the global idea of progress: the spaces will no longer be simply habitable, but also efficient
- Design: buildings and infrastructures will have the appropriate shapes and orientations to adapt to the light and the wind.
- Materials: smart, sustainable materials like wood, stone, natural fibre and recycled materials minimise the impact of the building and will be protagonist.
- Exteriors: gardens and terraces will no longer be purely decorative, but will also help regulate the temperature and protect our houses.
- Energy: buildings will be energy efficient and sustainable. These types of buildings are already an upward trend today, which shows that this is the way to go.
Building with conscience is undoubtedly the new and more efficient way to build, and Keyplan is prepared to take on the challenges it may pose.





